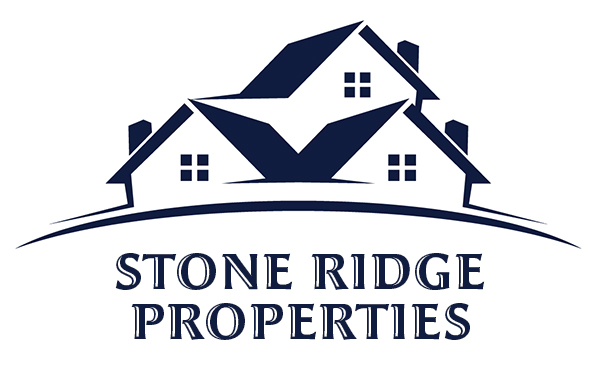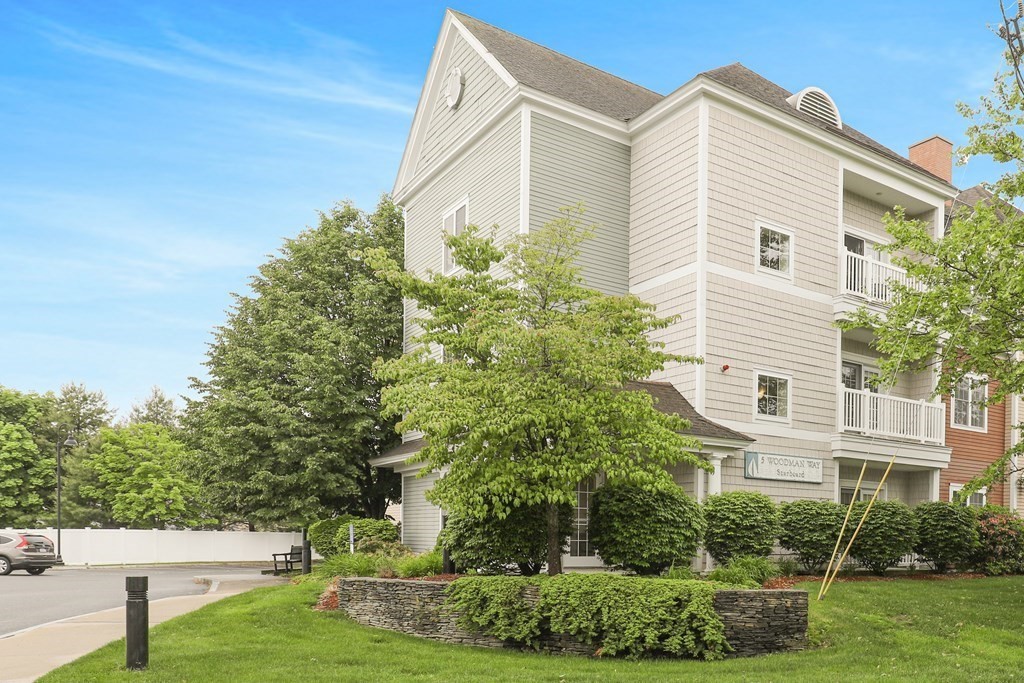|
|
Prepared for : Nov-21-2024 02:41:54 am
|
Print Photo Sheet:
1
2
3
4
All
|
5 Woodman Way, Unit 106
Newburyport, MA. 01950-3592
Essex County
Community/Condominum Name:
Maritime Landng
Unit Location:
Unit: 106, Level: 1, Placement:
Street, Unit #: 106
Directions:
Storey Avenue To Woodman Way. Building On The Left
MLS # 72996653
-
Sold
Condo Condo Garden
| List Price |
$474,000 |
Days on Market |
|
| List Date |
|
Rooms |
5 |
| Sale Price |
$474,000 |
Bedrooms |
2 |
| Sold Date |
8/4/22 |
Main Bath |
Yes |
| Assessed Value |
$335,000 |
Full Baths |
2 |
| Gross Living Area |
1,130SF |
Half Baths |
0 |
| Lot Size |
0SF |
Fireplaces |
1 |
| Taxes |
$4,023.00 |
Basement |
No |
| Tax Year |
2022 |
Waterfront |
No |
| Est. Street Front |
|
Beach Nearby |
Yes |
| Year Built |
2004 |
Parking Spaces |
1 |
| |
|
Garage Spaces |
1 |
|
|
Remarks:
Welcome to 5 Woodman Way, Unit 106. This two bedroom two bath condominium is delightfully full of light. This first floor unit has granite countertops and stainless steel appliances. The large living room is open and has an attached balcony for out door private space. The open flow of this unit allows easy access from the bedrooms to the bathrooms.There is also in unit laundry room with washer and dryer. One underground parking space comes with the unit also. Close access to highways and downtown Newburyport and all it has to offer. Open house Wednesday, June 15, 2022. 3:00 PM to 5:00 PM
|
| Features |
Amenities Public
Transportation,
Shopping, Tennis Court,
Park, Walk/Jog Trails,
Medical Facility, Bike
Path, Highway Access,
Marina, Private School,
Public School, T-Station
Appliances Range,
Dishwasher, Compactor,
|
Microwave, Refrigerator,
Washer, Dryer
Beach 1 to 2 Mile mi.,
Harbor,Ocean,Access
(Public)
Construction Frame
Cooling Central Air
Electricity Circuit
Breakers
Energy Insulated Windows
|
Exterior Composite
Exterior Unit Feat.
Balcony, Professional
Landscaping
Flooring Wood
Garage Attached, Under,
Storage, Deeded
Heating Forced Air, Gas
Insulation Full
|
Interior Cable Available
Lead Paint None
Parking Off-Street,
Deeded, Paved Driveway
Roof Asphalt/Fiberglass
Shingles
Sewer / Water City/Town
Sewer, City/Town Water
Warranty No
|
|
| Rooms |
Bathroom 1 First Floor
Floor, Bathroom - Full,
Bathroom - With Tub &
Shower, Flooring -
Stone/Ceramic Tile
Bathroom 2 Second Floor
Floor, Bathroom - 3/4,
Bathroom - With Shower
|
Stall
Bedroom 2 First Floor
Floor, Bathroom - 3/4,
Closet, Flooring - Wall
to Wall Carpet
Dining Room First Floor
Floor, Flooring - Wood
Kitchen First Floor
|
Floor, Closet, Flooring
- Hardwood, Countertops
- Stone/Granite/Solid,
Stainless Steel
Appliances
Laundry Room First Floor
Floor
|
Living Room First Floor
Floor, Flooring - Wood,
Balcony / Deck, Slider
Master Bedroom First
Floor Floor, Bathroom -
Full, Closet, Flooring
- Wall to Wall Carpet
|
|
| Additional Information |
# Condo Units 114
Adult Community No
Anticipated Sale Date
08/04/2022
Association Info
Association Available?:
Yes, Fee: $329, Fee
Includes: Master
Insurance, Elevator,
Exterior Maintenance,
Landscaping, Snow
Removal, Exercise Room,
Clubroom, Extra Storage,
Refuse Removal, Reserve
|
Funds, Management Fee,
Pool: No, Security:
Intercom
Complex Complete? Yes
Deed Book: 33245, Page:
316
Disclosure Declaration N
Disclosures Seller has
never lived in the
property. room
measurements are
approximate buyer to
verify room dimensions.
rules state pets allowed.
|
rentals must be over 6
months.buyer to verify
rules with condo m
Docs On File Master
Deed, Unit Deed, Rules
& Regs, Management
Association Bylaws
Foreclosure No
GLA Includes Basement No
GLA Source Public Record
Management Professional
- Off Site
Off Market Date 7/5/22
Optional Fee $0
|
Parcel # M:0109 B:0041
L:0106
Pets Allowed Yes w/
Restrictions
Restrictions Rentals,
Smoking - In Common
Areas, Smoking - In
Units
Short Sale No
Year Built Desc. Actual
Year Built Source Public
Record
Zoning R
|
|
click here to view map in a new window
|
Property Last Updated by Listing Office: 8/5/22 9:54am
|
Courtesy: MLSPIN 
Listing Office: RE/MAX On The River, Inc.
Listing Agent: Pirre Mitchell
|
|
|
|
|
| |
|
The information in this listing was gathered from third party resources including the seller and public records. MLS Property Information Network, Inc. and its subscribers disclaim any and all representations or warranties as to the accuracy of this information.
|






